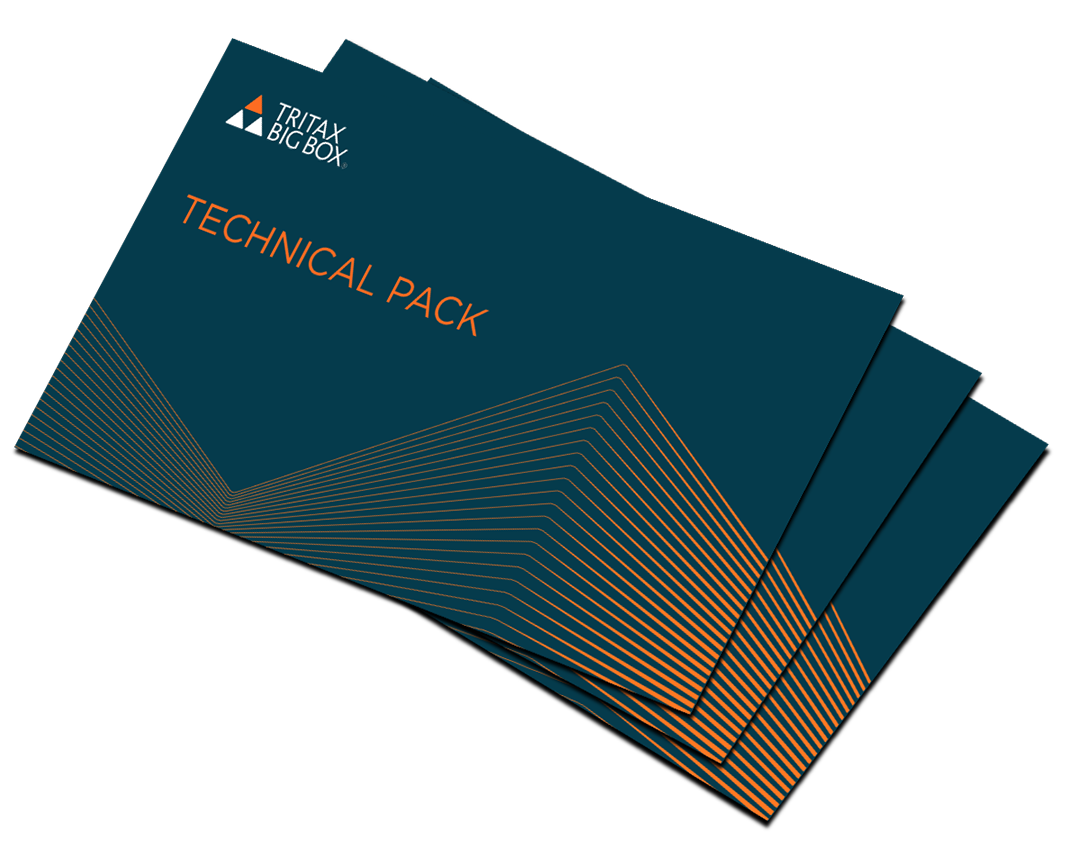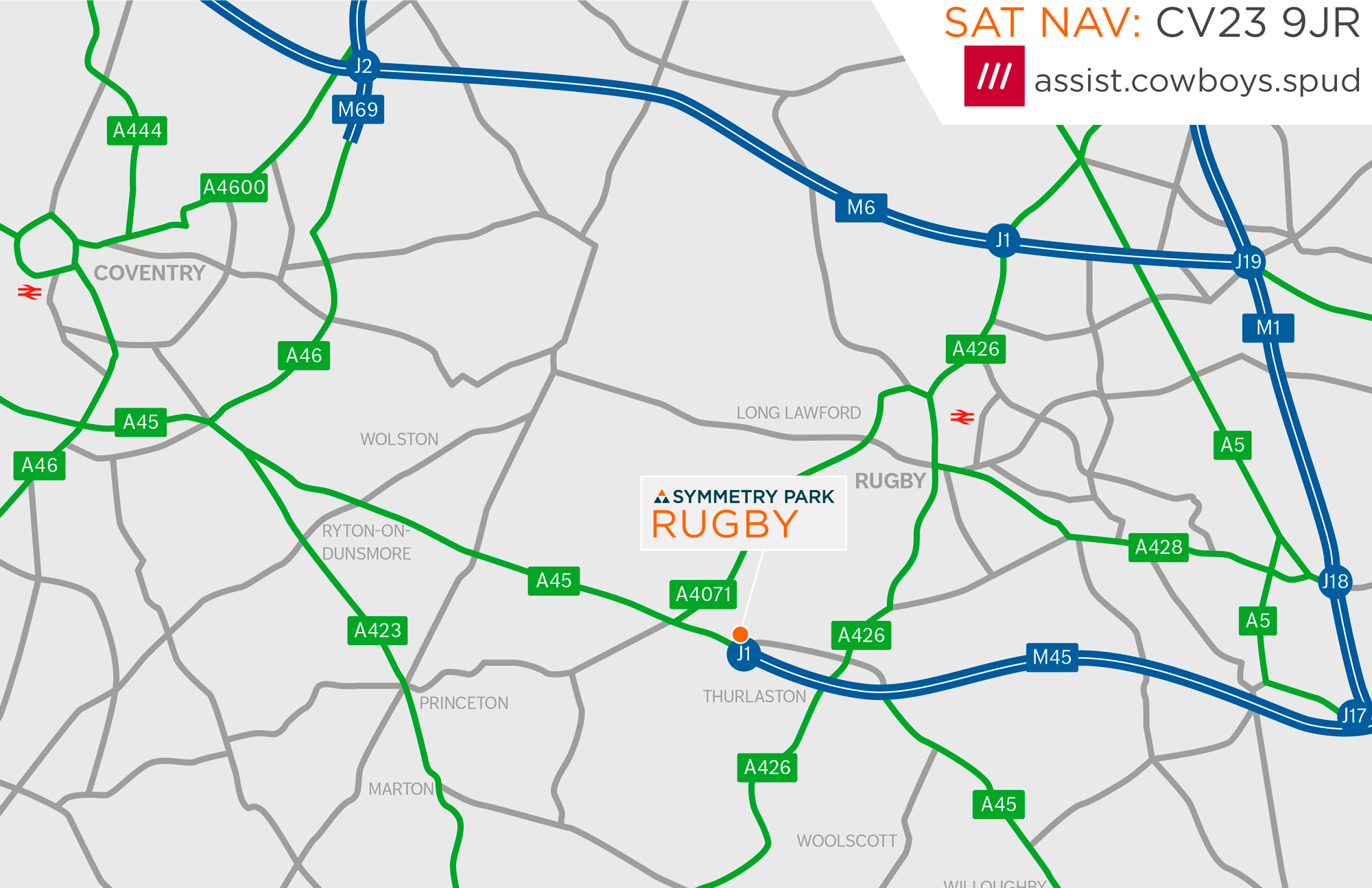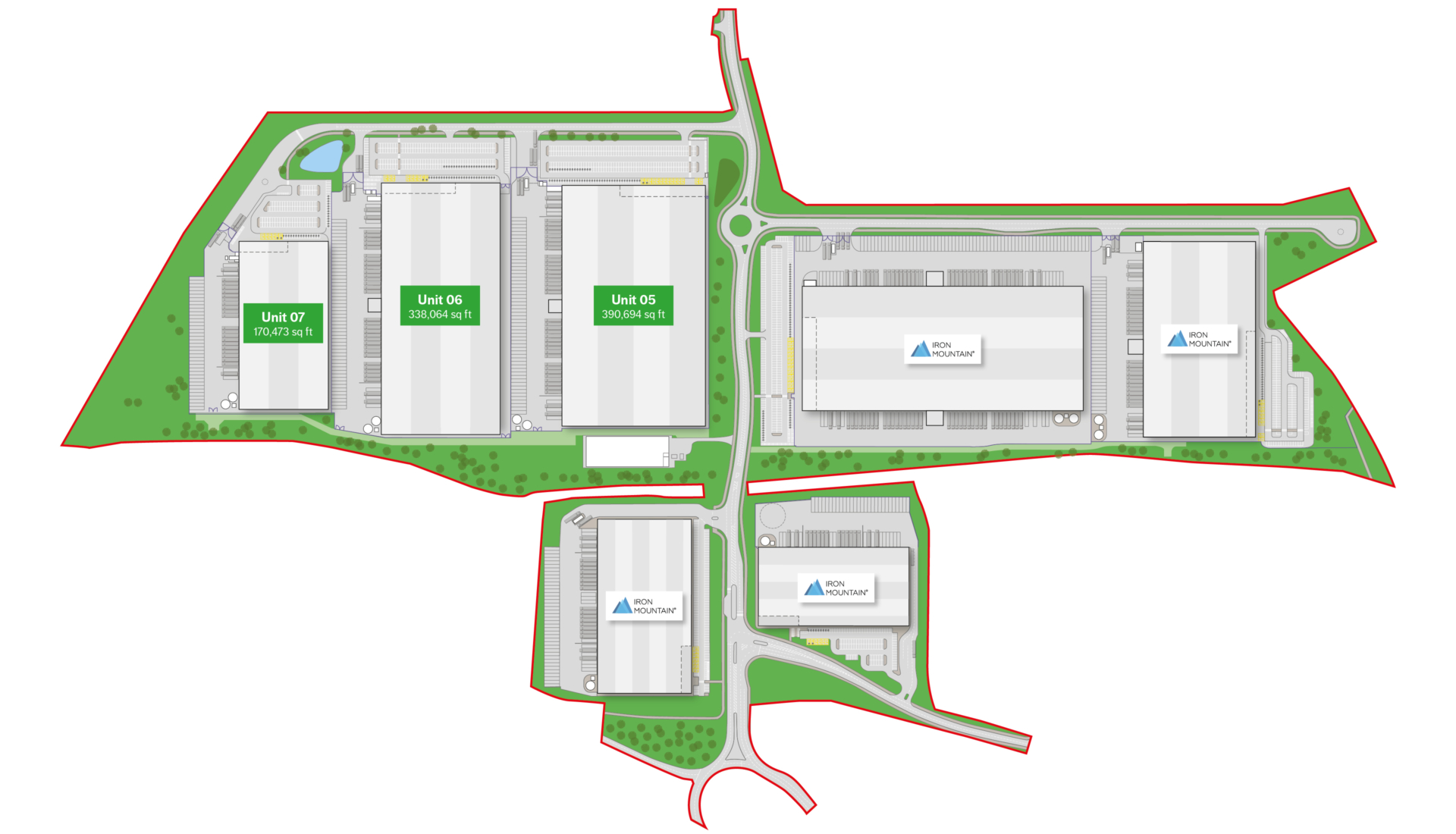391,000; 338,000 & 170,000 SQ FT
Available To Occupy Now
Spanning 111 acres, Rugby has outline planning permission for up to 2 million sq ft of logistics floor space.
Strategically positioned on the M45/A45, the site is located at the heart of the logistics "Golden Triangle, an established key distribution and manufacturing location.
The site forms part of the wider South West Rugby Urban Extension which will also add 5,000 new homes.
Phase 2:
Design & Build opportunities available, tailored to suit individual occupier requirements - 100,000 to 1 million sq ft - to meet an occupation date of 2026.
Phase 1 Success:
1 million sq ft pre-let to Iron Mountain in 2022



















